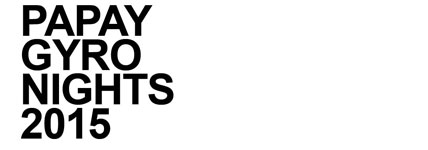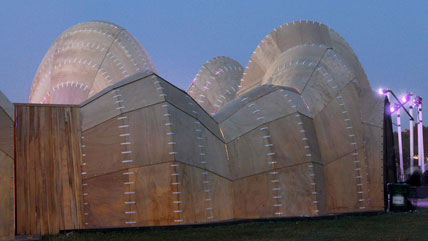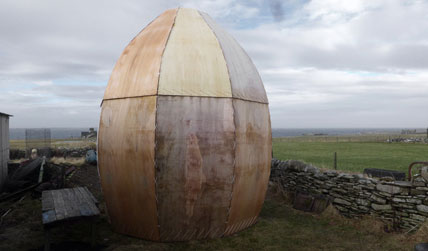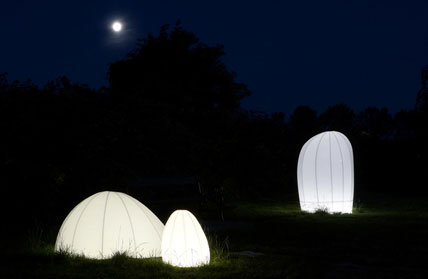| LIVE LAB : |
| ( av / sound / music) : |
| Makino Takashi |
| Signe Liden |
| SonADA |
| (film) : |
| Bertrand Mandico |
| Elina Löwensohn |
| Katrin Olafsdottir |
| Sebastien Ronceray |
| (residenciess) : |
| Benedicte Clemetsen |
| Brendan Colvert |
| Douce Mirabaud |
| Rikke Benborg |
| Simon Hjermind Jensen |
| Stuart McLean |
| (storytelling) : |
| Erin Catriona Farley |
| Tom Muir |
| SCREEN : |
| (pgn open call) : |
| Anne Robinson |
| Arnont Nongyao |
| Calum Stirling |
| Dan Shay |
| Deniz Üster |
| Elen Gruber |
| Gabriel Otero |
| Grace Schwindt |
| Gustaf Broms |
| Jessica Cheeseman |
| Maren Dagny Juell |
| Mademoiselle L |
| Ola Surdacka |
| Richard Ashrowan |
| Verena Kyselka |
| Cassia Dodman and Duncan Herd |
| (partners programme): |
| 700IS |
| FixC |
| SKOGUL GONDUL |
| VIDEOTAGE |
 |
| Simon Hjermind Jensen |
 |
| THE VELVET STATE 2013 The Velvet State came up as an ambition to combine performance and architecture in a project at the Roskilde Festival 2013. The core of the project emerged via an ongoing dialogue between the performers and the architects, adopting and merging the two disciplines into one universe. Simon Hjermind Jensen from SHJWORKS (DK) was the architect behind the concept and the design of the building. The performance part was developed in a dialogue between Fiction Pimps (DK) and Collective Unconscious (UK), and directed by Inga Gerner Nielsen. The performance explored the idea of a sensuous society - a possible society where the sensual and poetic perception of the world is at the center. The physical structure covered an area of 794 square meters with the highest point of 7 meters. It consisted of seven parts, which together created one united structure that framed the performance and together with it formed a parallel universe. The seven parts of the structure were The Ring, The Stage, The Ridge, The Reactor, The Barn, The Dressing Room and The Courtyard. All parts were built in shells of plywood assembled with bolts and “sewings” in polycarbonate. Each part was designed over the same catenary curve as the section itself. And each part consisted of a sequence of sections which were variations of this one curve. In this way every part became individual with its own appearance and spatial qualities, and at the same time it was part of a greater whole. The plywood shells acted both as façade and as support for the structure. 12, 9, 6 and 4 mm thick plywood was used. The thick plywood was placed in the bottom and the thin in the top. Each plywood shell was bent into a singular curve and all together these curves created the structural support for the whole project. The shells were fastened to a leveled base which was attached to the ground with one meter long earth spikes. Part of the architectural unfolding was to investigate how variations of the same curve could create a rich spatial appearance. Also the unfolding tested the structural concept and assemble methods in a large scale. The performance acts took departure in rituals and in anthropologist Arnold Van Gennep´s concept of liminality. This liminality was incorporated in the physical structure. The courtyard and thereby the inside of the structure was only accessible via three spaces. These spaces acted as thresholds and liminal spaces towards the performance. Inside the structure in the sensuous society was formed by 10 archetypes: The Bewinged, The Alchymist, The Dictator, The Killer, The Pink Narcissus, The Fetichist, The Critic, The Idealist, The Voyeur and The Creature. The society was also inhabited by maintainers that maintained the archetypes and engaged the festival participants with the archetypes. The stage was unconventional in the festival setting. The floor was only 30 cm tall and the stage was accessible from both sides. The guest performers at the stage could therefore easily manoeuvre towards the festival or towards the sensuous society. During the Festival different guests performed at The Velvet Stage. The Nielsen Sisters (DK), Dorit Chrysler and Baby Dee (US), The Triangle Project (US, Cairo, DK), Voina (RU), Tantra (DK), DJ Hvad and Simulacrum (ES) to name a few. The performance program was curated by Gry Worre Hallberg. SHJWORKS Architectural team: Simon Hjermind Jensen, head of design and project leader. Christian Bøcker Sørensen, architect and site manager. Henri Käpynen, architectural and design assistant. Mads Bryld Sørensen, assisting site manager. |
| INVISIBLE GARDEN HOUSE 2013 The Invisible Garden House creates a micro climate optimized for recreational use and for growth of plants in the northern temperate zone. This extends the feeling of the summer and the outdoor life with the sun as the only energy source. The project is a pilot project built north of Copenhagen, Denmark, in a private garden where it extends and optimizes the summer for the residents living in a single family house. Three connected domes form the composition of the Invisible Garden House. The domes are heated by the sun and the inside temperature is adjusted by a system based on natural ventilation. The Invisible Garden House is very comfortable in early spring and late fall and also on a cold and windy summer day in the Danish temperate climate. The largest dome in the middle functions as a garden house with a wooden floor, and the two connected domes function as green houses for vegetables and ornamental flowers. The height of the domes is 2,4 m, 2,7 m and 3,2 m. And the diameter of the polygon shaped plan is respectively 1,8 m, 2,4 m and 3,3 m. The structural concept is similar to the handicraft of a tailor, stitching two dimensional pieces into three dimensional objects. UV protected polycarbonate is used for both the shells and the sewings. The durable and high impact-resistance character of polycarbonate makes it ideal for this kind of structure. All the parts are drawn on a computer, milled on a CNC router, and assembled with metal bolts. The shells are dug down under the frost line to ground the house. The project is easily reproduced - different shapes and sizes of individual domes clustered into site specific compositions are also very feasible - and it holds a great potential for both private and public space in the northern temperate zone. The outcome of this pilot project has been very positive, and besides being private and related to a single family house it also holds great potential for public and semi-public use. It could easily be as a public space in urban environment or in relation to urban gardening on top of a building with a flat roof. The cost of this project was € 18.900,- ex. VAT. Apart from the wooden floor it includes everything from materials, to production and assembling on site. This project is also possible to realise with more or less domes. |
 |
| PAPAY FIRE SHELTER 2014 Fire Shelter: Papay was built during a workshop at the festival Papay Gyro Nights 2014. The shelter became the heart of the festival and the interior acted as a social and reflective space with a fireplace in the middle and seats along the shelter walls. The shape of the shelter referred to nomadic tents, and the construction created a great acoustics for songs and storytelling. The fire shelter reflected the spirit of the festival; by creating a world of its own where knowledge and poetry were shared. The tectonic concept in the structure is inspired by the craftsmanship of the tailor; Two-dimensional pieces are sewn together into three-dimensional objects. Normally a CNC router is used to cut the parts, however such a machine was far out of sight on the remote island Papa Westray, and a simple jig saw was used to cut the plywood pieces. The plywood pieces were literally sewn together with rope. This simple assembly worked really well, and the structure proved to be very strong. It withstood against gales and storms which often frequent the island. The structure was designed with a hole in the top to let out the smoke from the fire. And the shelter was anchored to the ground by the weight of stones placed on a floor shelf secured to the wall structure. Fire Shelter: Papay received the Knap o Howar Art Prize of 2014 given out by the festival, and the smell of its smoke became the perfume of Papay Gyro Nights 2014. Papay Gyro Nights is a festival celebrating video art, sound art, experimental film, music and architecture. It takes place at the first full moon in February on Papa Westray, which is a small island in the northern and remote part of the Orkney Islands. The Fire Shelter Workshop was organized by Simon Hjermind Jensen from the firm SHJWORKS. His travel was supported by The Danish Art Foundation. |
 |
WHITE SHINING OBJECTS 2014 |
| SHJWORKS Values Our work emerges from the desire to and interest in creating a link between people and places. A link that is both material and immaterial. Our perception is that persons, culture, spaces and places constitute a coherent sphere. On this basis we aim at expressing a feeling of belonging. We have a great curiosity towards different cultural backgrounds and layers in society. By which our work is inspired. Often our projects combine artistic creation with a functional practice. The artistic dimension gives us the possibility to interact with and influence the human mind, and the functional practice can create social relations between people and across layers in society. Office and workshop Our studio in Copenhagen contains a workshop with a CNC router. With this facility we easily explore thoughts and ideas through physical models where we can test structural ability, function, character, and alike. Our projects are often temporary and small scale architecture which provides us with plenty opportunities to experiment. In the process of working with a project we perform prototyping and production in house. Our process methods in each project contain sketching, designing, production and assembling, and this gives us a unique insight into optimizing and obtaining knowhow from the various phases to the total context of each project. Computer, software and digital production go hand in hand in our work. We think it is important to incorporate variation, character, and heritage into the new possibilities for digital production, which offers new spatial and structural opportunities. Especially in our projects we have explored the potential of CNC milling. This has led to the development of new constructional and assemblage techniques with optimized strength and minimal use of material. A unique structural concept The structural concept used and developed by SHJWORKS is inspired by the handicraft of a tailor, stitching two dimensional pieces into a three dimensional object. We bend sheets of material into single curved shells. The curves created by the adjoining shells form the supporting structural system. The positions of the structural curves are “locked” with “stitches”, by the use of bolts and nuts. The shells and stitches make up for both the structural support and the façade. Products, commissions and initiative The core of our practice is initiative. We aim to raise questions, solve problems and use potentials by taking the initiative in making projects. We also provide commissions for private as well as public clients. Recently we received a lot of queries for the project “The Invisible Garden House”, which has led us to produce the middle dome of it and make it available as a product, ”The Invisible Garden Pavillon”. In the future we are likely to make other products available. In the media Lately we have received a growing interest from the media, and our work has been featured around the internet and in various architectural magazines like Arkitekten (Danish), A10 (European) and Concept (Korean). Later this year some of our work will be featured in books published by Braun and Birkhauser. The practice The practice was founded in 2010 by Simon Hjermind Jensen. Today Simon is the head of the design, and he works closely with a selected team of other architects and related professionals. This suits the different requirements of the various projects carried out by the practice. Simon did his MA in 2007 from The Royal Danish Academy of Fine Arts, School of Architecture in Copenhagen with part of his time studying at RMIT in Melbourne. After graduation he worked for various architectural companies in Copenhagen and for C. F. Møller Architects in London. Copenhagen the 1st of February 2014 |
| shjworks.dk |
 |
|
| 2015 | |
| INTRODUCTION | |
| PARTICIPANTS | |
| PROGRAMME | |
| SNÆ #4 | |
| TICKETS+SHOP | |
| CONTACT | |
| s |